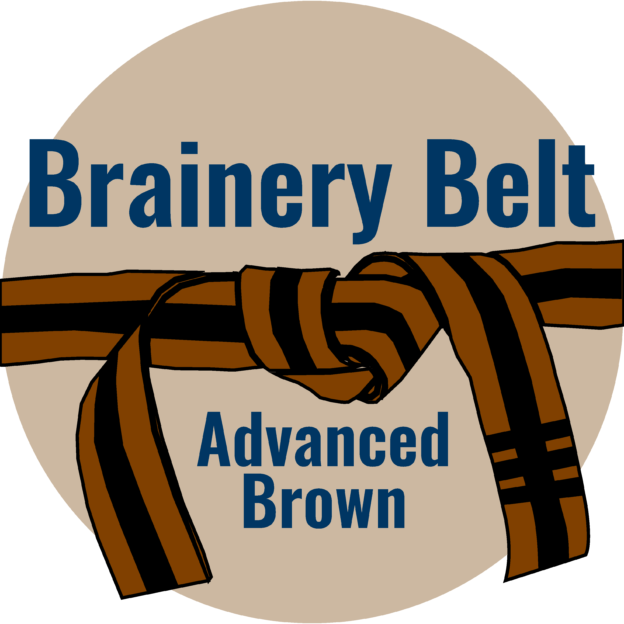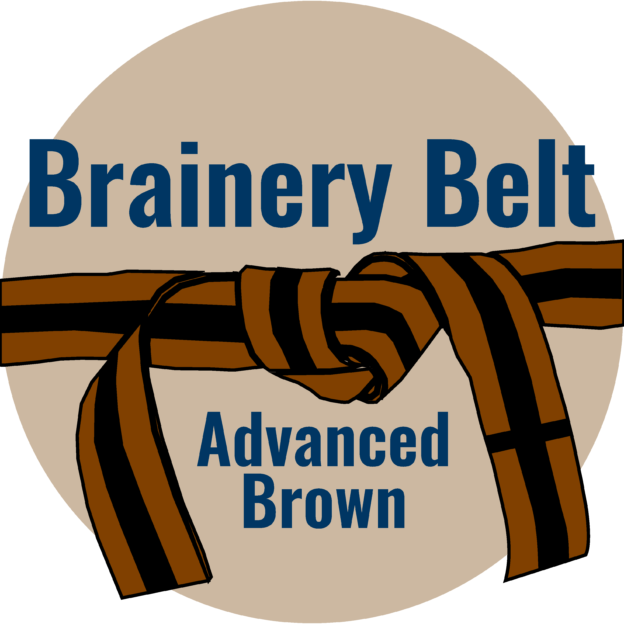
Estimating
Estimating could include material take-offs for simple quantities or complex pricing. Whether you... View more
Creating 3D PDFs from AGTEK
-
Creating 3D PDFs from AGTEK
We work with a consultant who performs our earthwork analysis (cut/fill/site balance, etc.). They provide “cut/fill” maps which graphically shows depth of cuts and fills with shading – pink indicates cuts, yellow indicates “on-grade”, greens indicate fills. Basically a heat map of the site.
They also provide isometric plots, but they are a fixed view.
I’d like to have them provide a 3D PDF so we could move through the site and look at various areas more closely, but since I don’t have access to the software to experiment with it I figured I’d ask here. I’ve seen demonstrations that create 3D PDFs from Revit, but not from AGTEK. So, has anyone done this?
Log in to reply.




