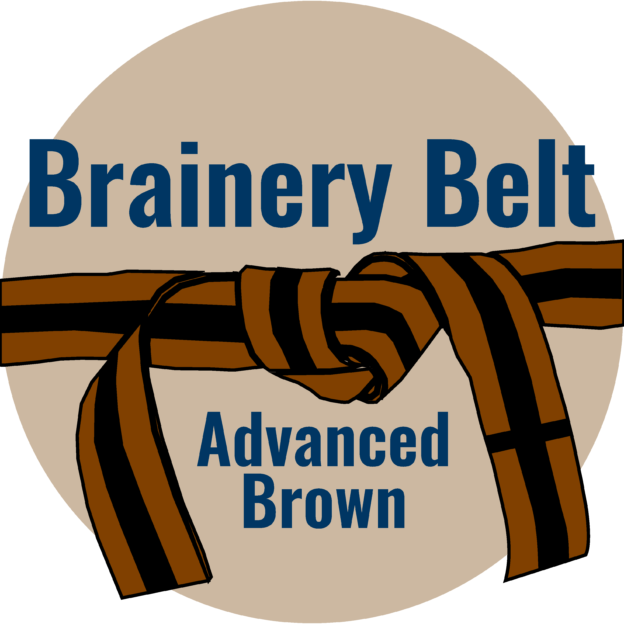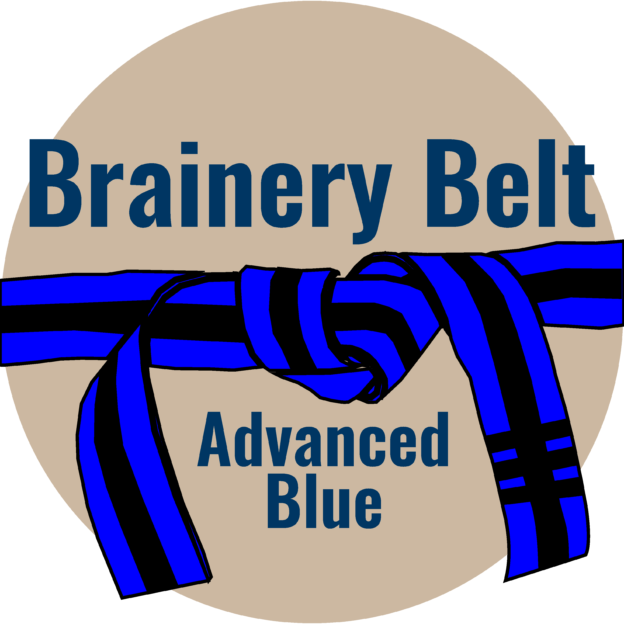
Estimating
Estimating could include material take-offs for simple quantities or complex pricing. Whether you... View more
Get Hyperlink’s Space Information
-
Get Hyperlink’s Space Information
Most of my takeoffs are done on the elevation drawings, with each space named as elevation callout (drawing #/sheet #). Each elevation space is hyperlink back to the corresponding elevation callout on the floor plan. See the attached “hyperlink” drawing, which shows floor plan in the left pane and the linked elevation drawing in the right pane. As you can see in the Markup List window at the bottom, the hyperlink is not included.
Currently, I’m placing a “link” markup with the targeted elevation as the comments value to capture the space information. I would like to eliminate this extra step by capturing the space information of a hyperlink placed on the floor plan directly?
Any ideas?
Log in to reply.




