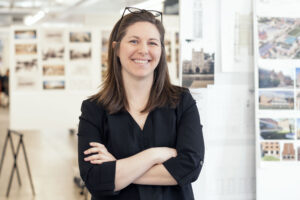
Speaker
-
Kelly Gilmour
Local Time
- Timezone: America/New_York
- Date: Feb 13 2024
- Time: 2:00 pm - 3:00 pm
UChapter2 LIVE – Bluebeam as a Space Planning Tool
With COVID forcing designers to work remotely for the better part of a year, we had to adapt our early design process, which usually relies heavily on hand sketching and physical modeling, to virtual tools. Bluebeam became an integral part of how we could convey three-dimensional concepts to each other and clients. During this lecture we will delve into a case study where we generated easily manipulatable adjacency diagrams, blocking and stacking diagrams, and plans that could be shared with clients on video calls to create an interactive feedback process similar to an in-person meeting.

Kelly Gilmour, Senior Associate, joined Robert A.M. Stern Architects in 2018. Ms. Gilmour recently served as a project designer for the 116,500 sf renovation and 35,000 sf addition of a continuing education center and auditorium to the main branch of the St. Joseph County Library; and as project designer for the renovation and expansion at International House, a 132-bed graduate residence hall nestled between two existing International House buildings in Manhattan’s Morningside Heights neighborhood.
She is currently serving as the Project Architect for 125 E St NW, a new classroom, office, and convening building for the McCourt School of Public Policy at Georgetown University and the new Statehouse building in Montgomery, Alabama.
Prior to joining RAMSA, Ms. Gilmour worked for Bell Architects in Washington DC and Urban Design Associates (UDA) in Pittsburgh, PA. While with BELL Architects, her primary focus was on renovation and restoration projects. She contributed to the gut renovation and tenant fit-out for the headquarters of the Military Officers Association of America; the renovation of affordable housing apartments for Mi Casa, a non-profit affordable housing developer; and the restoration of Melwood Parke, a Nationally Registered 18th century manor house.
At UDA Ms. Gilmour was involved with a mix of master planning, design guidelines, pattern books, zoning regulations, and capacity study projects. Some of her notable projects with UDA include a successful $29.5M Choice Neighborhood Initiative grant application for the Near North Side of St. Louis; the MidCity master plan and design guidelines in Huntsville, Alabama; the Dennison Park Pattern Book for a 400 acre greenfield site outside of Fort Worth, Texas; the Currie master plan of 561 hectares in Calgary, Alberta; and the Channelside District master plan in downtown Tampa, Florida.
Ms. Gilmour received her Bachelor of Architecture from the University of Notre Dame with a concentration in Historic Preservation and Restoration, graduating Magna Cum Laude. She is a registered architect in Washington DC.

Responses