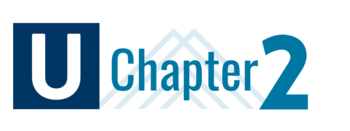
Estimating
Public Group
Public Group
Active a day ago
Estimating could include material take-offs for simple quantities or complex pricing. Whether you... View more
Public Group
Best practices for Designers – making Estimators more efficient
-
Best practices for Designers – making Estimators more efficient
Posted by David Cutler on March 16, 2021 at 1:23 pmI’ve been thinking about this one for a while. I could list all the “problems” I’ve seen with drawings, but thought it might be more productive to ask what makes everyone’s life easier? What are some “best practices” that Designers could follow that would make our lives easier?
A couple to get the discussion started in no particular order:
1. Always include a visual scale
2. Make sure there aren’t “gaps” in your linework – dynamic fill works much better when there aren’t gaps
3. When you produce your PDF’s make sure they are to scale
4. Flatten your PDF’s before you distribute them
5. Be as descriptive as space allows in your title block – “Storm Sewer Details” vs “Details”
Any other ideas?
Doug McLean replied 2 years, 3 months ago 5 Members · 13 Replies -
13 Replies
-
Points: 25,467Rank: UC2 Brainery Advanced Brown Belt
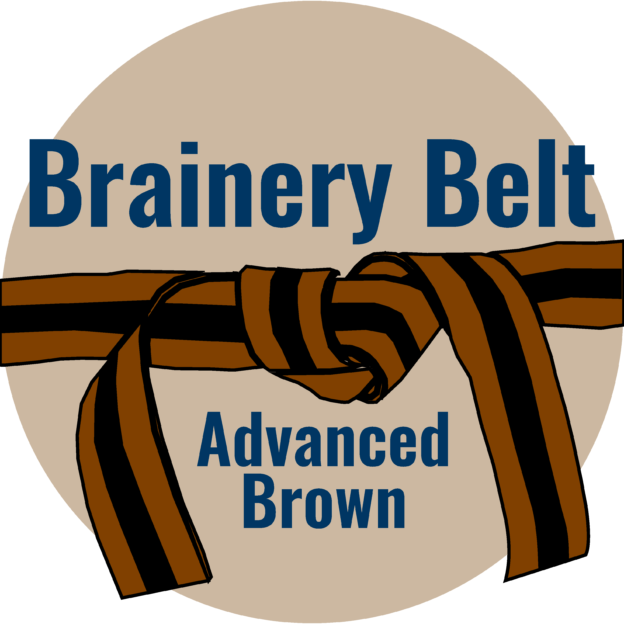
Hyperlinks, bookmarks, and things are great as well, but at a minimum update the page labels.
-
Points: 29,094Rank: UC2 Brainery Advanced Brown Belt II
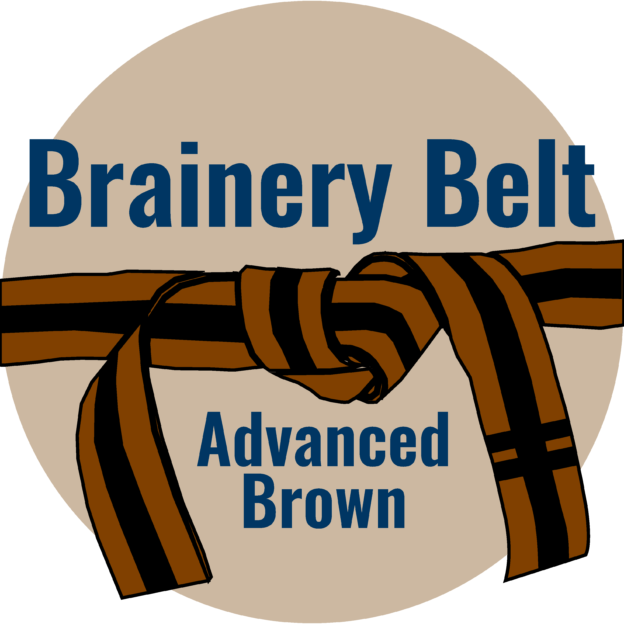
So I listened in to a webcast yesterday called “Civil Chat” as recommended by the folks at Morning Coffee Revu. The format is similar to MCR, but the conversation was definitely not as dynamic as that lead by @mechave and Jason Artley.
I posed a question to the chat (imagine that 😎) about the “quality” of the PDF that the host was working on. In a nutshell he thought it was great – it was his work so rightfully he should. I pressed a bit further asking if layers had been preserved and a few other item. His response blew me away. His “best practice” (my words) is to basically dumb down the PDF so that it is a simple image of his CAD linework. He was very concerned about others plagiarizing his work or a contractor missing something because a layer was turned off.
What does everyone think about his response? Is it unreasonable for a Contractor to expect a “more useful” PDF? Should designers produce PDF’s to protect themselves from liability or so they are most useful for “downstream” use as @Doug McLean as discussed on LinkedIn? Should clients require “useable” PDFs from their designers?
Exchanging emails with Jason Artley after Civil Chat he shared that next weeks topic on MCR is going to be “Project Closeout and Distribution”. I’ve offered a few “seed” topics to him:
- Locking PDFs and how
effects the usability down stream - Including layers
- Print quality – how it
impacts the ability to use features such as dynamic fill - Viewports and how they
impact measurements
I know @Vince has commented in the past about the quality of PDFs that he is receiving. My original post in this thread had my initial thoughts on quality PDFs. What are others seeing? What do you look for in a “quality” PDF?
Rant over, for now… 😎
-
Points: 14,837Rank: UC2 Brainery Blue Belt IIII
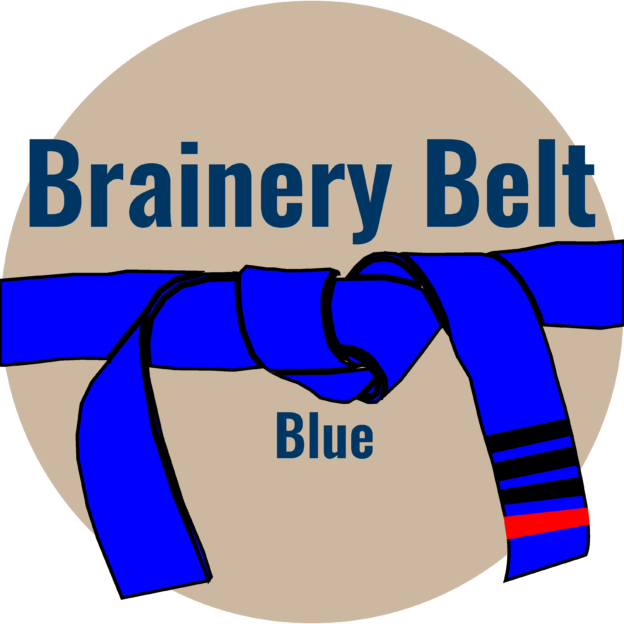
Hi @David Cutler , I was going to join the webcast but unfortunately was out all day yesterday – I missed MCR too!!!
The points that you have made are all applicable here too along with a few others: –
1. Designers should be made to check the scales on their drawings again before issuing. I would estimate that 20-30% of the site layouts I see have the wrong scale in the title block.
2. As you have noted before, scale bars should be included on all drawings. I am fed up with having to calibrate a drawing using a ‘standard’ road width or parking bay. As with my first point though, these need checking before issuing as I recently have found some of these to be wrong.
3. Revisions should always be clouded if a comment such as “Amended to client’s requirements” is going to be used in the title block.
Obviously, we have the major issue here of how drawings are named, etc so I won’t go into that again.
Another regular thing I come across is where a site layout is split over multiple drawings. It is obvious that there are master layouts but trying to get an engineer to issue these can be a nightmare.
We’ve even had engineers refusing to issue the .dwg drawings on a contract that we’ve won – even though we needed them for uploading for setting out purposes.
With regards your point about not being able to turn layers on and off, a drawing with too much data on it can be just as useless as one with too little.
What really confuses me is that the client has paid for the drawings so surely it should be up to them which drawings are issued and to what quality.
And that is my rant over too. 🙄
- Locking PDFs and how
-
Points: 16,605Rank: UC2 Brainery Advanced Blue Belt I
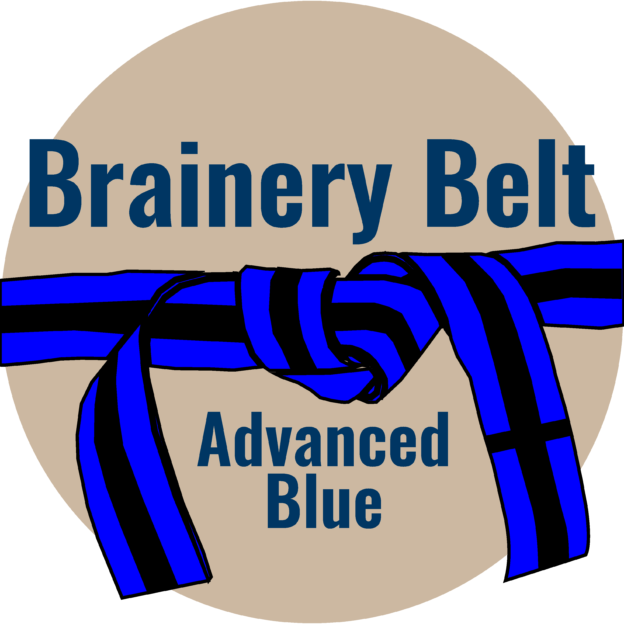
Things I tell designers is to take standard material sizes into account when you’re designing something.
You don’t know how many times I get something made out of solid wood that has a finished size of 2″.
Standard solid wood sizes are 4/4, 6/4, 8/4,and 10/4 (if we can get it). So for a 2″ finish, we need to either get 10/4 OR laminate two pieces together to reach 2″ thick. It effects cost.
You don’t know how many times I see stuff 50″ wide… which requires me to price a 5 x 12 sheet, which 25% of ends up as waste. Again, adds to the cost.
There are so many times when they just don’t take material size limits into account in their design. -
Points: 29,094Rank: UC2 Brainery Advanced Brown Belt II

Unfortunately @Doug McLean educating designers about “material efficient” design is probably beyond our reach, but maybe some will find there way here and learn from your description of the issue.
Does your company offer “Lunch and Learns” to design firms? Might be a great way to add value to your clients by educating their designers on “constructible” details.
-
Points: 16,605Rank: UC2 Brainery Advanced Blue Belt I

We don’t, but that does happen with our local AWMAC (Architectural Woodwork Manufacturers Association of Canada) office.
I’m pretty sure that AWI does the same in the US, but its a big struggle.
-
-
Points: 16,605Rank: UC2 Brainery Advanced Blue Belt I

One of the other things they could do it not just copy/ paste a spec from a previous job.
-
Points: 1,002Rank: UC2 Brainery Yellow Belt
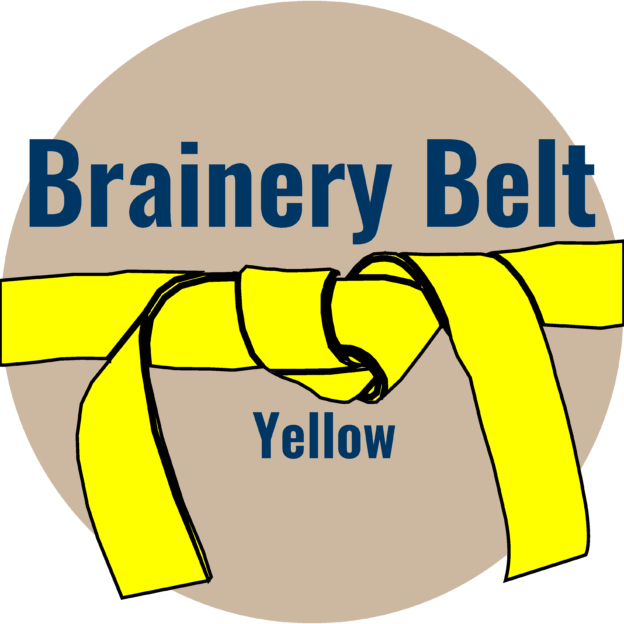
Recently I’ve seen drawings from several design firms where all the line work is high contrast black and grey scale, and all callouts/notes are red. The legibility of these drawings is impeccable. This approach creates a clear hierarchy of information as there’s no mistaking a red arrow for a part of the building.
I suppose it complicates the “redlines” process (bluelines anyone?!), But in my mind it’s worth it for the enhanced legibility.
Here a good example of the drawing style I’m describing, the overview starts at 8:42
-
Points: 14,837Rank: UC2 Brainery Blue Belt IIII

Hi @Nic_Bitting
The line weights, shading and different font colours, etc are all really useful as they help us to understand a drawing very quickly.
From a solely measuring perspective though, I always disable the line weights (a trick that @troy-degroot showed me and which has saved me massive amounts of time) and often turn the drawing to greyscale.
These speeds up my process and also makes my markups stand out against what are often very cluttered drawings.
In my opinion though, the biggest help is when designers leave the layers in their drawings. Being able to turn these on and off is a massive help on most projects.
-
Points: 1,002Rank: UC2 Brainery Yellow Belt

Hi @Vince
Agreed, I’ve already found that disable line weights and grayscale in Bluebeam is super handy from the estimating side!
That said, in response to the original question about best practices I do think more designers should consider and implement steps to create easily legible drawings from the start. I always appreciate (cherish) when a crisp well-organized set comes across my desk 😄
-
-
-
Points: 16,605Rank: UC2 Brainery Advanced Blue Belt I

If designers really wanted to help us out, they should go through the process of getting a proper budget.
I see far too often, where the designer has this amazing vision, but they have ABSOLUTELY NO IDEA of the cost ramifications therein.What this now does is force a race to the bottom with VE options, with material changes, with a whole lot of extra work for no reason whatsoever.
So before they fall in love with a design, and then sell it to the owner, get some cost ideas together. Work with who ever is going to build it and try to figure out the best and cheapest way to do it.
-
Points: 1,002Rank: UC2 Brainery Yellow Belt

But @Doug McLean , that would mean the designers have to work in close collaboration with the contractor and their subs through the design process, which would lead to more intelligent and realistic planning, saving lots of time and money!
It’s almost as if clients should be requesting a project delivery method like this 🤔
Tongue firmly in cheek. 😅
-
Points: 16,605Rank: UC2 Brainery Advanced Blue Belt I

its (Painfully) SLOWLY becoming a reality
-
-
Log in to reply.
