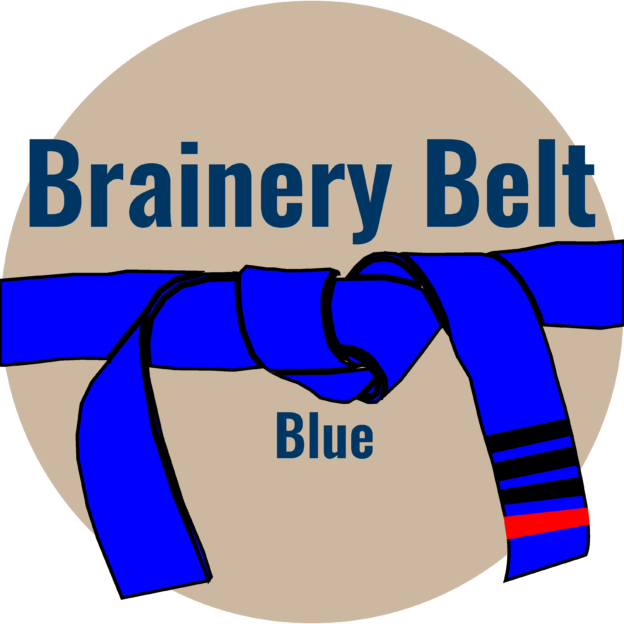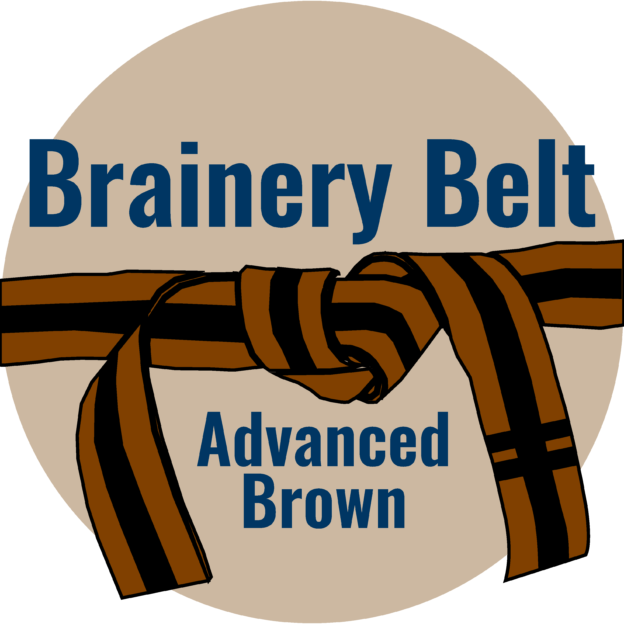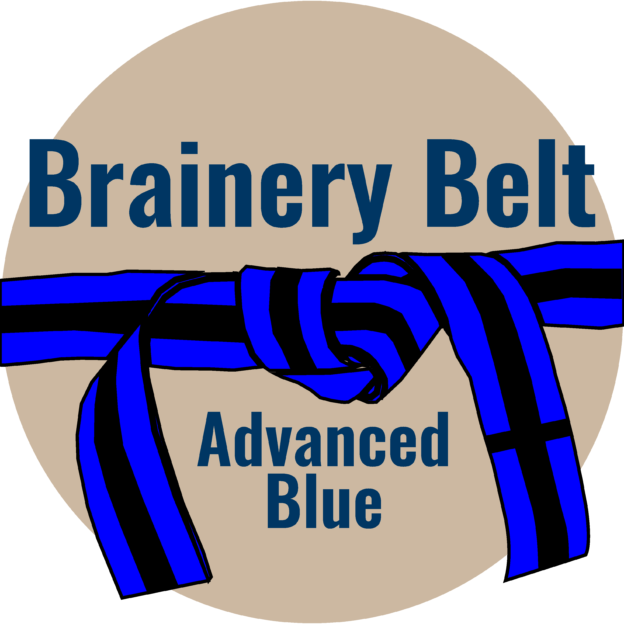3D PDFs from software other than Revit
-
3D PDFs from software other than Revit
We use an earthwork analysis tool by the name of “AGTEK” to provide cut/fill analysis for our projects. Basically, the software compares the existing contours and proposed contours to calculate volumes. We currently use an outside consultant to provide this analysis as the license is expensive to maintain and the software takes a while to learn.
One of the “deliverables” our consultant provides is a “cut/fill map”. Basically it is a heat plot that shows the depths of cuts and fills on the site with different colors indicating the depths in various areas – darker reds indicate deeper cuts, darker greens indicate deeper fills. This information is typically displayed on an overlay of the site plans.
Today our consultant provided something different – a 3D view of the proposed surface – they don’t typically provide this. Got me thinking of some of the 3D PDFs that I’ve seen in presentations. From what I recall these are typically produced with Revit.
So, that brings me to my question – can other software output 3D PDFs in a format that is able to be “navigated” in Revu? Has anyone seen this done with something other than Revit?
Log in to reply.




