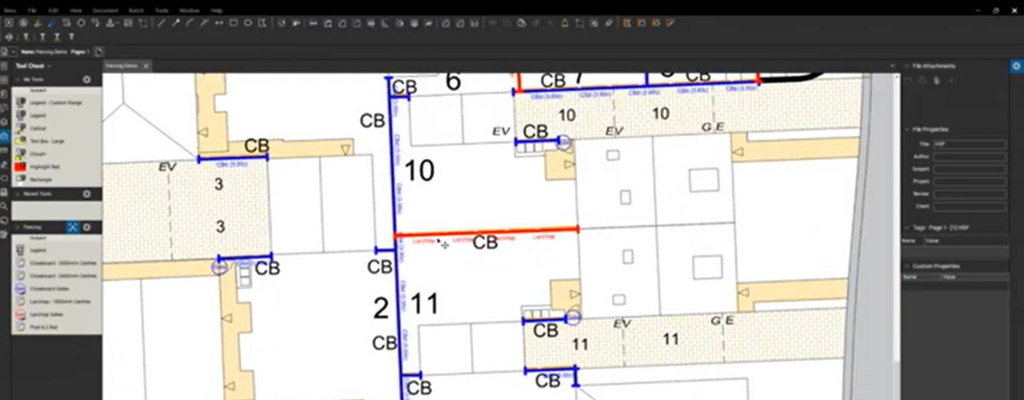Calibrating Plan/Profile Drawings in Bluebeam Revu

This week’s workflow tip,
Whether you’re designing roads, underground utilities, above-ground utilities, grading, drainage, sanitary sewer, or any other civil design systems, you know it requires Plan and Profile drawings. Check out my latest YouTube video where I show how quickly you can calibrate the drawings with different vertical and horizontal scales. I’ll then show how we can use an Area Measurement to calculate an average volume for Cut & Fill quantities and estimates. Don’t forget to Subscribe to my channel while you’re there. If this has you thinking of other applications for these tools, leave me a comment!

I hope this helps shed some light on how to combine several pdf plans into one overall plan. Let me know your thoughts in the comments. To see an extended version of this video with additional tips & tricks, CLICK HERE.
For additional Civil workflow tips check out this previous blog post from last month.
If you have any questions or tips you’d like to share with the global community, join the UC2 Brainery forum and work toward your Brainery Black Belt!



This is really a nice Blog to me. I’ve learned many things from this Blog I hope others will learn as like me. Thank’s.
vape dubai