5 Ways Concrete Contractors Get the Most Out of Bluebeam Revu

As a Concrete Contractor, there are several tools in Bluebeam Revu that will streamline your workflows. I thought I’d share 5 ways concrete contractors get the most out of Bluebeam Revu. But first, check out the article I wrote for Bluebeam blog Built titled “How Concrete Contractors Can Best Use Bluebeam Revu.”
I’ve had the opportunity to build custom concrete estimator tools in Revu for companies all over the country. Every concrete estimator looks at projects differently. Some are more detailed than others, even individual estimators within the same department can have their own system. My goal is to standardize tools and workflows so the summer intern gets the same results as the veterans.
Let’s look at a few examples of the tools I’ve built, along with the efficiencies and opportunities they’re providing. So, what are some common things to consider when generating an accurate estimate?
- Visual Measurement Tools
- Equipment Tracking
- Monitoring Project Phases
- Revision Documentation
- QA/QC Reporting
Visual Estimation Markups
There are great measurement tools included in Revu. These will calculate the area of slabs, the volume of isolated pad footings, or linear footage of strip footings. But why take digital measurements while scribbling separate notes and running cost calculations when Revu can do everything at once. It’s like drawing in a coloring book that has a concrete estimate calculator included. Custom measurement tools can be built with colors, hatch patterns, and labels built in to clearly mark materials or finishes. With these tools, you can quickly color in the lines of the drawings and have quantities and costs calculating automatically. It goes without saying, Quantity Link can also play a huge role in estimating workflows, but I’ve already covered that in previous articles.
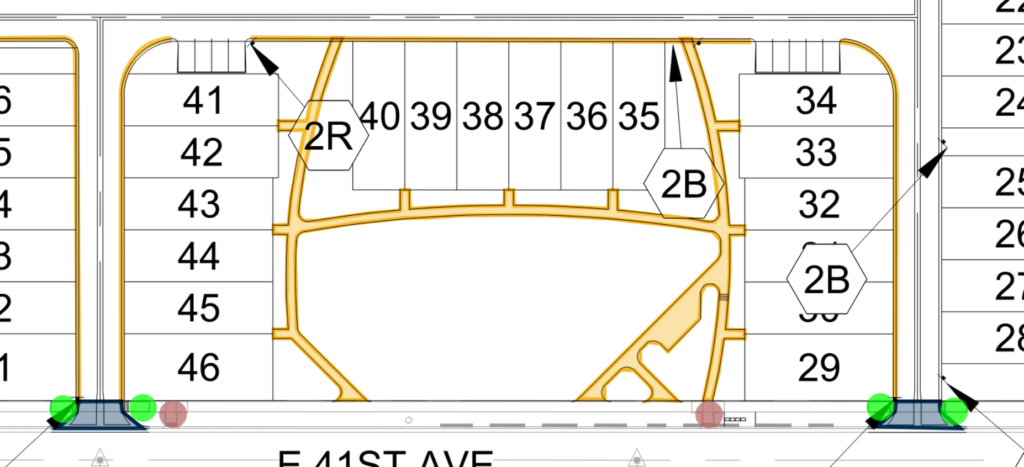
Equipment Required
Certain equipment is required for a job like forms, trucks, curb & crosspan machines, or any rental equipment and they all need to be tracked. If you create custom markups for each of these, you could allocate a cost per day and indicate the number of days required. Costs will roll up in the total estimate for each Phase. You’ll have a list of areas on site requiring that rented concrete saw. Tracking down the list will avoid idle equipment and repeat rental contracts and partial days?

Project Phases
Phases are always important to ensure the correct equipment, materials and crews are on-site when scheduled. Using the Spaces function in Revu, we designate certain areas of a development plan and label them as phases. Inside these areas, we do our typical estimate markups, but they’re now categorized by the phase in the markups list. Furthermore, using the Status column in the markups list, we indicate when pours are complete. Filtering those completed pours out will eventually work toward an empty pour list indicating the phase is finished.
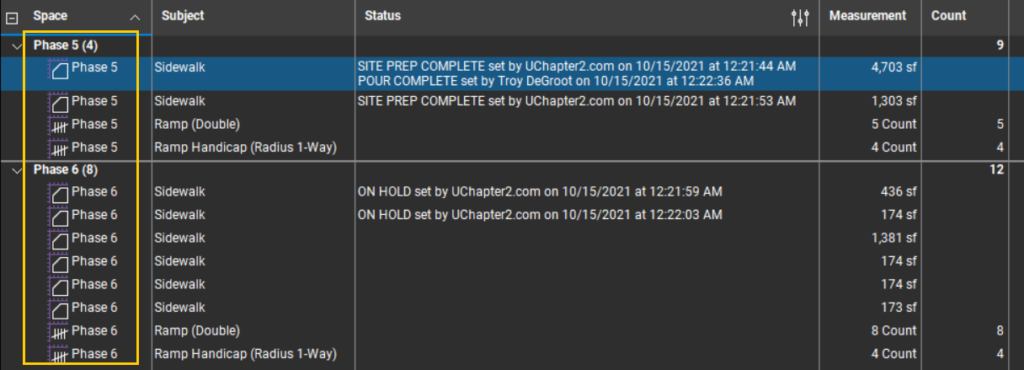
Finish Requirements
Just like some of the other parameters listed above we can apply different types of finishes required. If there’s a 5% increase in labor costs because a slab surface is stamped and stained to look like wood planks, this can be built into all the formulas so all you need to do is select the finish.
If you know there are 300 linear feet of saw cut required on-site, maybe the saw is $700 a day and the labor is 125 feet per day. This can be captured with a little creativity in the custom tools.
Markups can also be differentiated visually by adding hatch patterns or colored highlights to the markup of that area. For some General Contractors having a bid delivered with a clear visual understanding of the project gives them confidence you understand the scope and have included every detail in your estimate. It also shows your commitment to the deliverable. Clear markups and detail scopes also reduce the risk in the field of applying the wrong finish or simply forming something by hand when it was estimated using a machine.
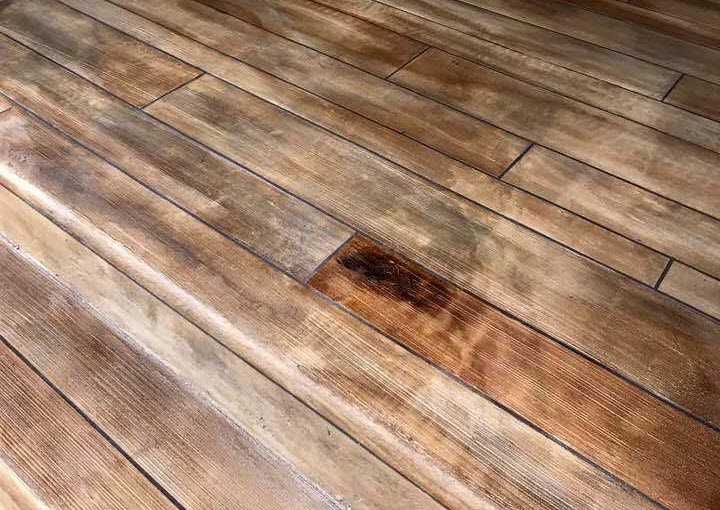
Revisions and Scope Changes
There are a few tools that are a game-changer for a lot of my customers. One is developing Sets to allow for Slip Sheeting when revisions are submitted. The others are Document Compare and Overlay Pages. Combining functions, revised drawings slip into our set, previous versions are kept and stamped superseded. Then like magic, all the estimating markups copy onto the new drawing. We compare drawings to find the location of all changes. Then overlay the pages to see what changed. All you need to do now is simply adjust your existing markups to fit the new wall or slab layout. All your measurements will update along with all your calculations. You have all the documentation you need to justify your revised fee and scope of work. No more magic math to remember or wishing we had all our old notes and sketches.
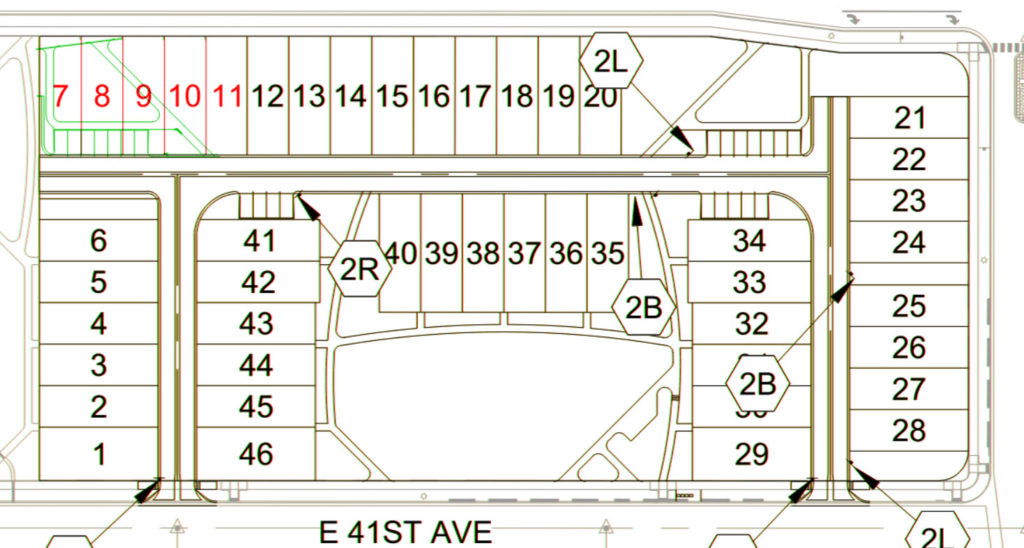
QA/QC
When projects are complete and you perform a final walk-through, you can do a punch list recording any damage. You found a sidewalk was cracked by the truck delivering landscaping stones. You can mark the plan by adding notes, images, or even a video of it happening. All notes are organized in the markups list, and a summary report can be exported tracking progress toward completion.
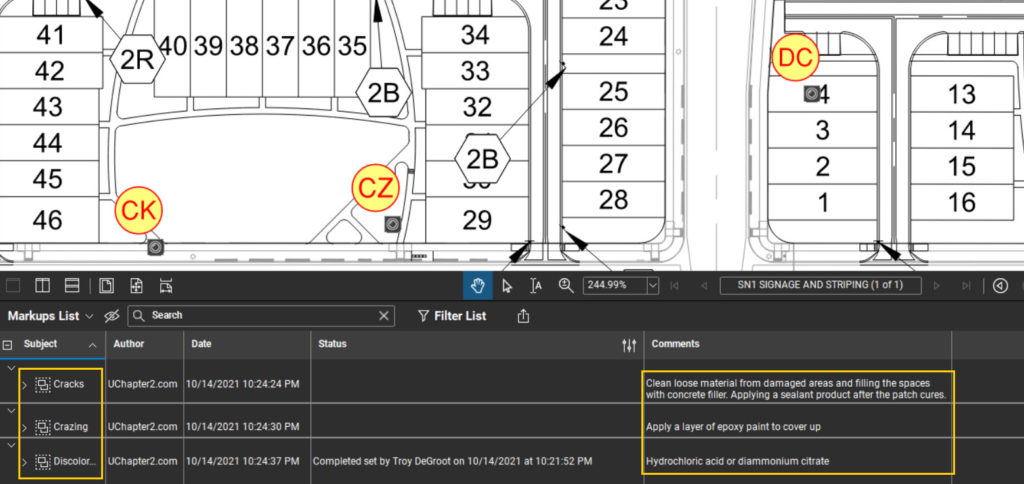
Conclution
Finally, to wrap this up I created a video to summarize everything. I highlight a bunch of the things listed above and a few more. We have parameters like Design Mix, Hand Formed vs. Machine. And spoiler alert, we’re going to calculate rebar, fabric mesh, and welded-wire-fabric without additional markups.
As you can see Bluebeam Revu has the tools to guide you from Bid to Built. If you have any questions about how these ideas might work for your business, let’s jump on a call. It’s about time we build some standardization, consistency, and risk management into your company estimating and markup tools.
Related Posts:
Bluebeam Impressions from a Self-Taught Project Superintendent, a quest post by Chad CZerwinski
THP Concrete Construction Field Report, a guest post by Nicholas Heim, PE
For more information on this topic, Click Here for a parallel article written for Bluebeam.
Next Steps
Register for estimating training classes for you and your team. Here’s what’s available.





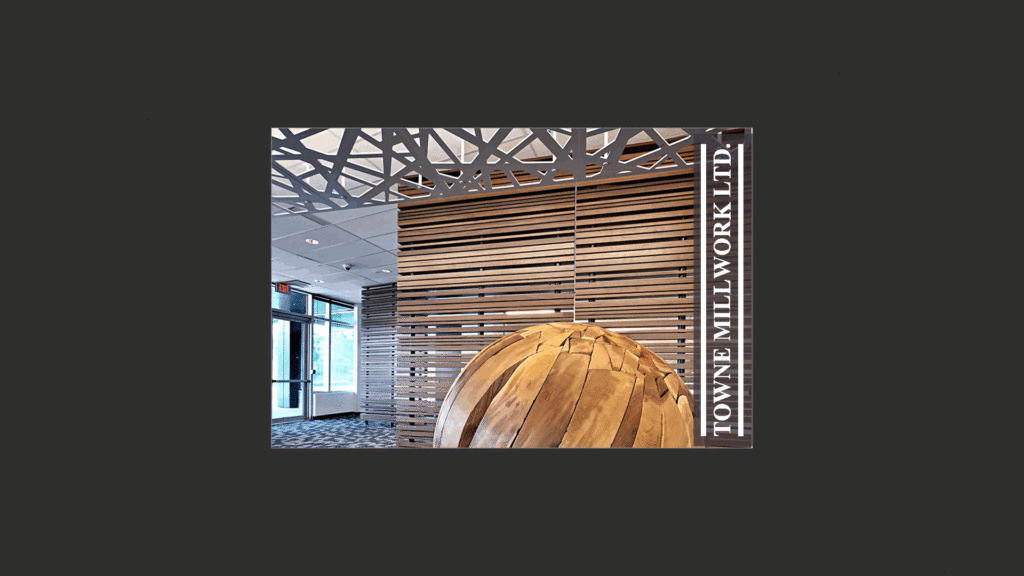
[…] There are a few important objectives we find in any construction project. I’d like to walk through how Revu meets those requirements. If you’re interested in learning more about how these can be done in Revu, have a look at “5 Ways Concrete Contractors Get the Most Out of Bluebeam Revu.” […]
[…] Der findes et par vigtige mål, vi finder i ethvert byggeprojekt. Jeg vil gerne gennemgå, hvordan Revu opfylder disse krav. Hvis du er interesseret i at lære mere om, hvordan dette kan gøres i Revu, så tag et kig på “5 måder, betonentreprenører får mest muligt ud af Bluebeam Revu“. […]
[…] Det finns några viktiga mål som vi hittar i alla byggprojekt. Jag vill gå igenom hur Revu uppfyller dessa krav. Om du vill lära dig mer om hur du kan göra detta i Revu kan du kolla in ”5 Ways Concrete Contractors Get the Most Out of Bluebeam Revu”. […]
[…] There are a few important objectives we find in any construction project. I’d like to walk through how Revu meets those requirements. If you’re interested in learning more about how these can be done in Revu, have a look at ‘5 Ways Concrete Contractors Get the Most Out of Bluebeam Revu‘. […]
[…] Einige wichtige Ziele gibt es in jedem Bauprojekt. Ich werde Ihnen zeigen, wie Revu diese Anforderungen erfüllt. Wenn Sie mehr darüber erfahren möchten, wie Sie diese Ziele mithilfe von Revu umsetzen können, lesen Sie den Artikel „5 Ways Concrete Contractors Get the Most Out of Bluebeam Revu.“ […]
[…] There are a few important objectives we find in any construction project. I’d like to walk through how Revu meets those requirements. If you’re interested in learning more about how these can be done in Revu, have a look at “5 Ways Concrete Contractors Get the Most Out of Bluebeam Revu.” […]
[…] There are a few important objectives we find in any construction project. I’d like to walk through how Revu meets those requirements. If you’re interested in learning more about how these can be done in Revu, have a look at “5 Ways Concrete Contractors Get the Most Out of Bluebeam Revu.” […]
[…] There are a few important objectives we find in any construction project. I’d like to walk through how Revu meets those requirements. If you’re interested in learning more about how these can be done in Revu, have a look at “5 Ways Concrete Contractors Get the Most Out of Bluebeam Revu.” […]
[…] and tilt-up concrete wall panels are definitely an interesting process. In addition to the “5 Ways Concrete Contractors Get the Most out of Bluebeam Revu” I wrote previously, here are a few of the workflows I learned while on site, and some best […]
[…] and tilt-up concrete wall panels are definitely an interesting process. In addition to the ‘5 Ways Concrete Contractors Get the Most out of Bluebeam Revu‘ I wrote previously, here are a few of the workflows I learned while on site, and some best […]
There just aren’t enough articles out there like this. I need more of this lol! I really appreciated the info and figured I would leave a comment to express that. I’m surprised you don’t have more comments.
Thanks, Concrete Guy
clearwaterconcretesolutions.com
I appreciate you taking the time to comment Concrete Guy. 30 years in the industry, and building custom tools for hundreds of companies give you a different understanding of Bluebeam and how it can be used. Glad you enjoyed the content, jump in the Bluebeam Brainery forums on the UChapter2 website and learn along side the rest of us users around the world.