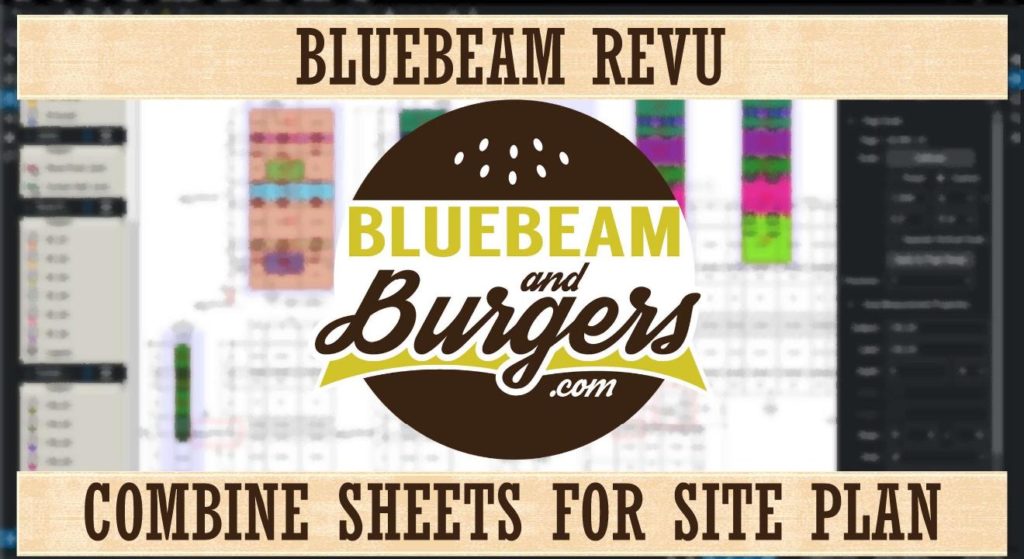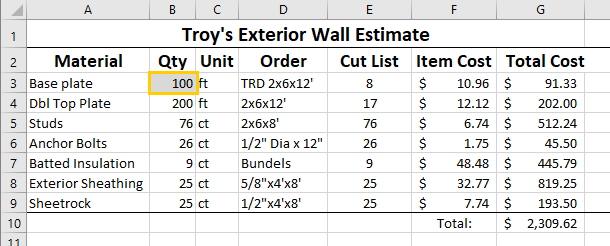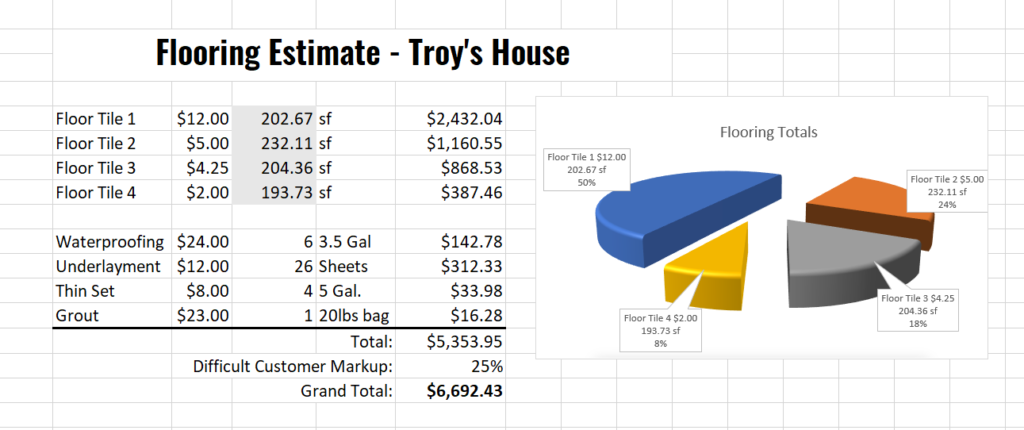Combining Several PDF’s Into One PDF Using Bluebeam Revu

This week’s workflow tip,
I want to show how to combine several pdf plans into one overall plan. In the video, you’ll see an example of a Civil Site plan, however, the same technique works for large plans of any design discipline. I get asked all the time how to combine drawings to easily do estimates of plumbing or electrical materials crossing over the matchline to the next sheet. I also show how to calibrate the drawing to get accurate measurements and even overlay an image from Google Earth. Check out my latest YouTube video for my recommended best practice. Don’t forget to Subscribe to my channel while you’re there.

I hope this helps shed some light on how to combine several pdf plans into one overall plan. Let me know your thoughts in the comments. To see an extended version of this video with additional tips & tricks, CLICK HERE.
For additional Civil workflow tips check out this previous blog post from last month.
If you have any questions or tips you’d like to share with the global community, join the UC2 Brainery forum and work toward your Brainery Black Belt!



Excellent tip Troy……………have been trying to work this out for a while…….never occured to me to use snapshot!!!! big help.
Thanks Rob, I was just talking about this workflow yesterday with a customer. Hope you’re doing well my friend!